+64 21 235-2338
Come and talk to us today how we can help you with your building and houses!

Always having our clients’ needs as top priority and providing them with quality, independent and effective professional engineering service.
HVAC
NZBC H1 Calculation
Fire safety and fire matrix
Construction monitoring
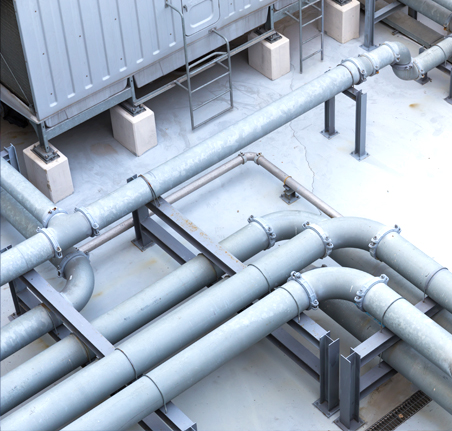
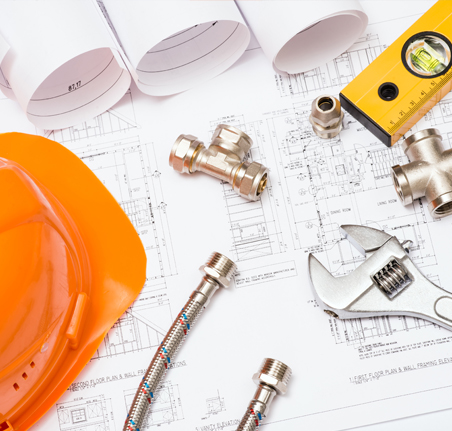
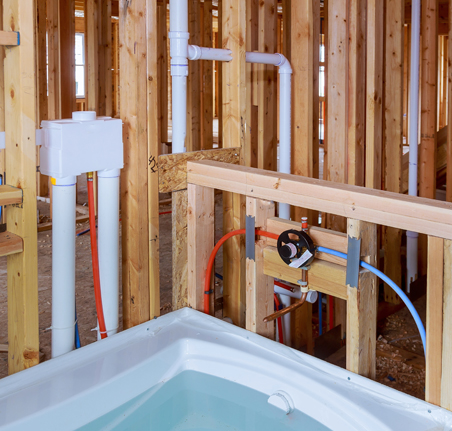
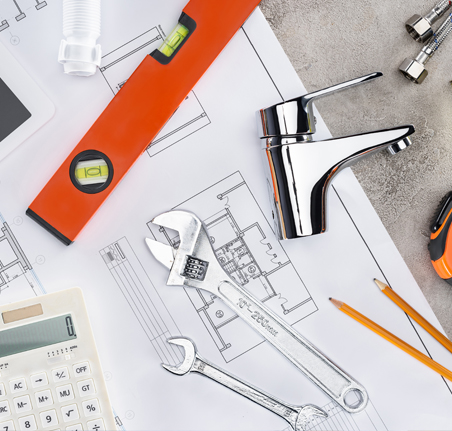

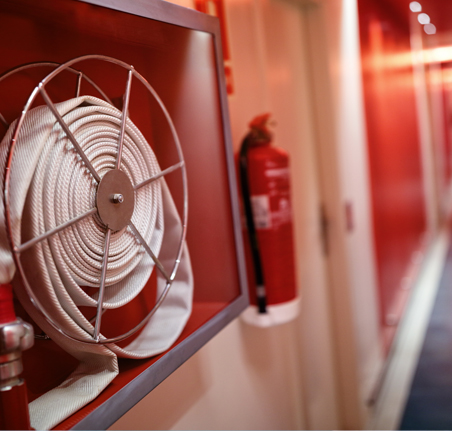
There must be fixed heating devices, capable of achieving a minimum temperature of at least 18°C in the living room only. Some heating devices will not meet the requirements under the heating standard.
The minimum level of ceiling and underfloor insulation must either meet the 2008 Building Code, or (for existing ceiling insulation) have a minimum thickness of 120mm.
Ventilation must include openable windows in the living room, dining room, kitchen and bedrooms. Also an appropriately sized extractor fan(s) in rooms with a bath or shower or indoor cooktop.